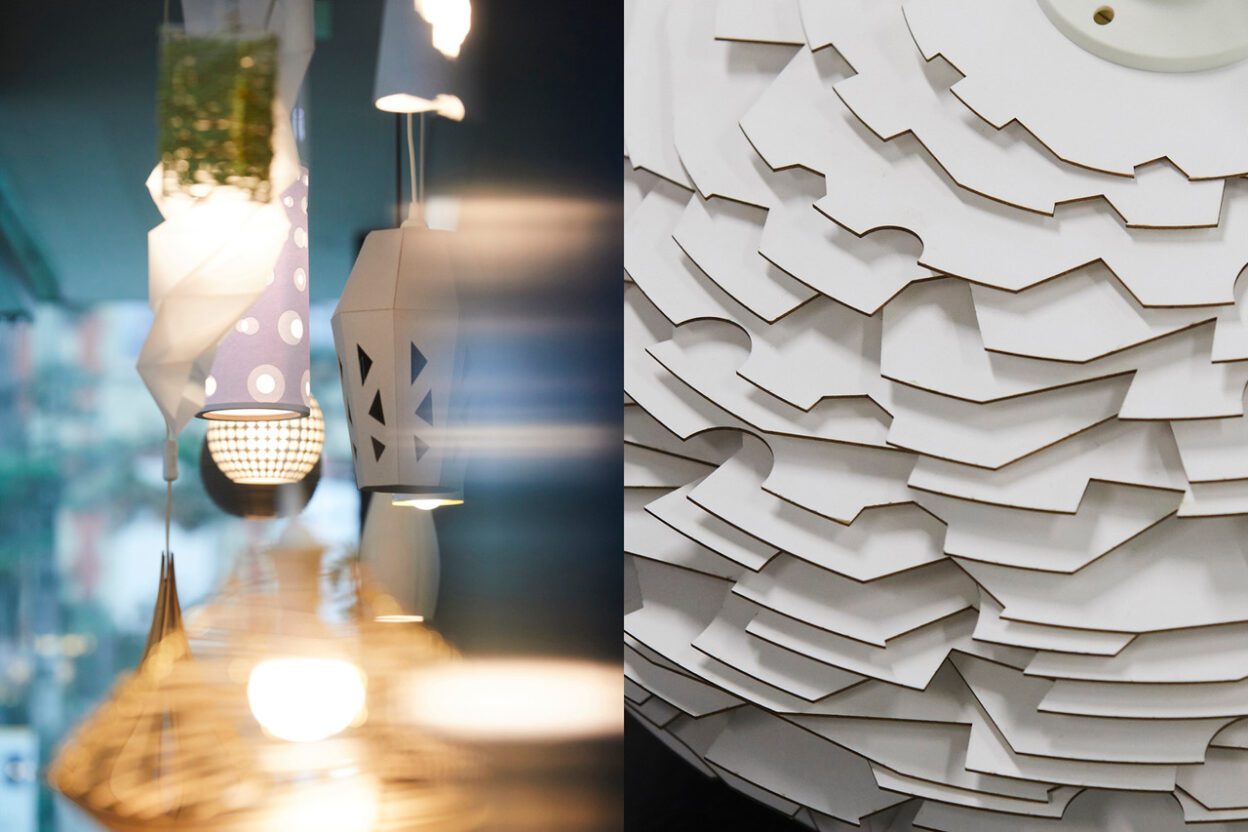OPTION JMA-BE
Introduction to digital Prototyping

CONTENT
This unit teaches the analogue and digital tools of architects. Rhino3D will be introduced at the beginning of the course and be used for data creation during the whole of the course. The course introduces the various digital machines of the model workshop. Lasering, cutting with the cutting plotter, 3D printing and milling are taught. Each technology will be complemented by a small design task. The idea of these small design tasks is to learn how digital model-making can be best used for your studies. Workplaces in BU 173 are available.
Materials: wood, acryl and cardboard. No cost for materials.
TEACHING AIMS
Teaching the tools is but a means to an end. The primary focus is on the subject of design and the interaction between a tool and its influence on the design process. During each module, a lamp shade will be designed, to be implemented with the introduced technologies. To complete the course, four of the five assigned tasks must be accomplished successfully.

